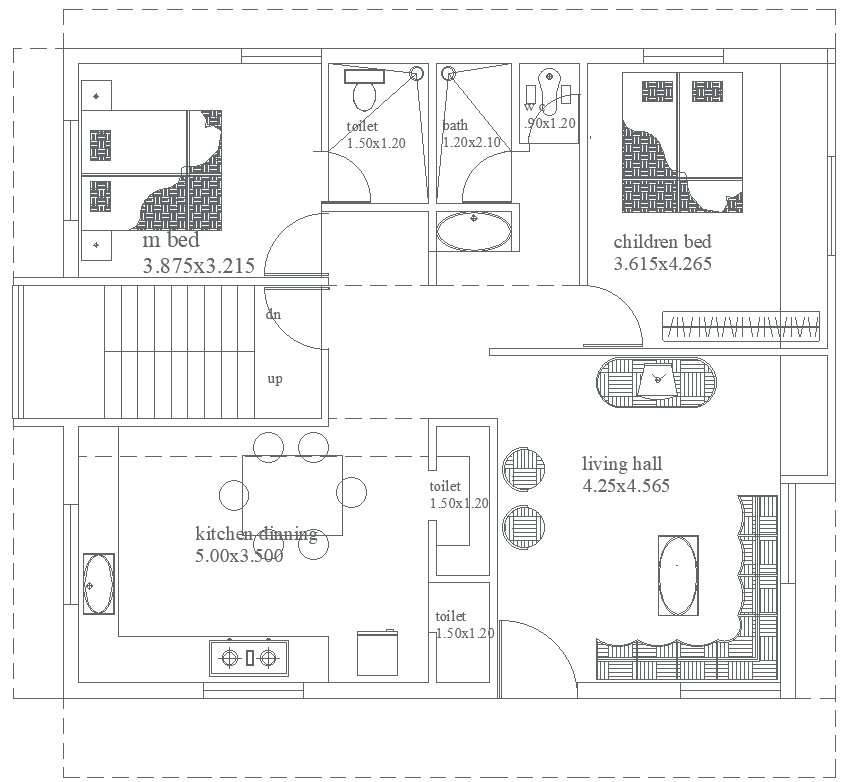11.60mx9.75m 2BHK House Plan AutoCAD DWG Layout Design
Description
This AutoCAD DWG file presents a thoughtfully designed house plan measuring 11.60m x 9.75m. It features 2 comfortable bedrooms, a well-appointed kitchen, a spacious living hall, and a functional bathroom, making it ideal for small families or individuals seeking a cozy home. The layout optimizes space efficiently while ensuring a seamless flow between living areas. The provided AutoCAD file is fully editable, allowing for easy customization according to personal preferences or requirements. With this comprehensive architectural plan, you can create a welcoming and functional living space tailored to your needs.


